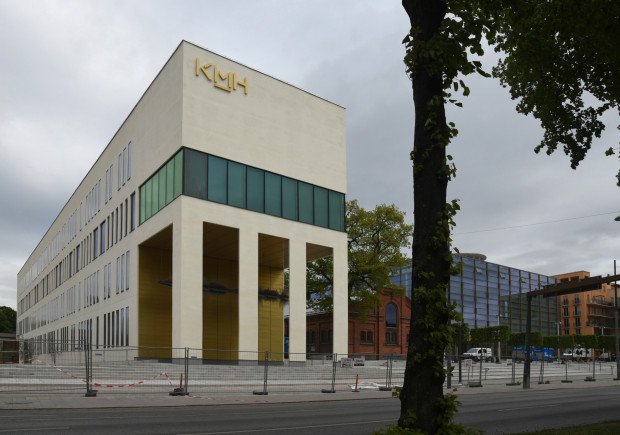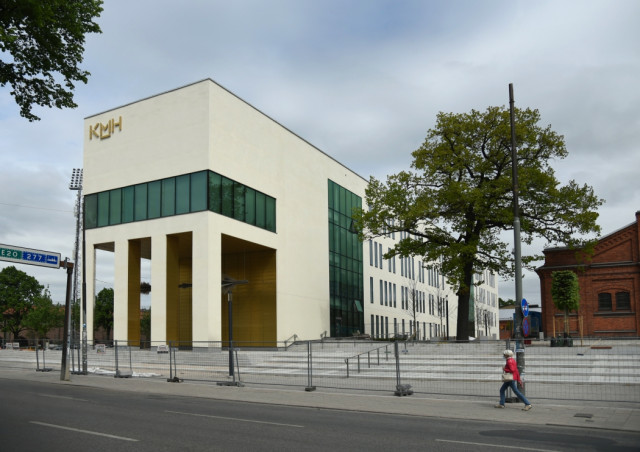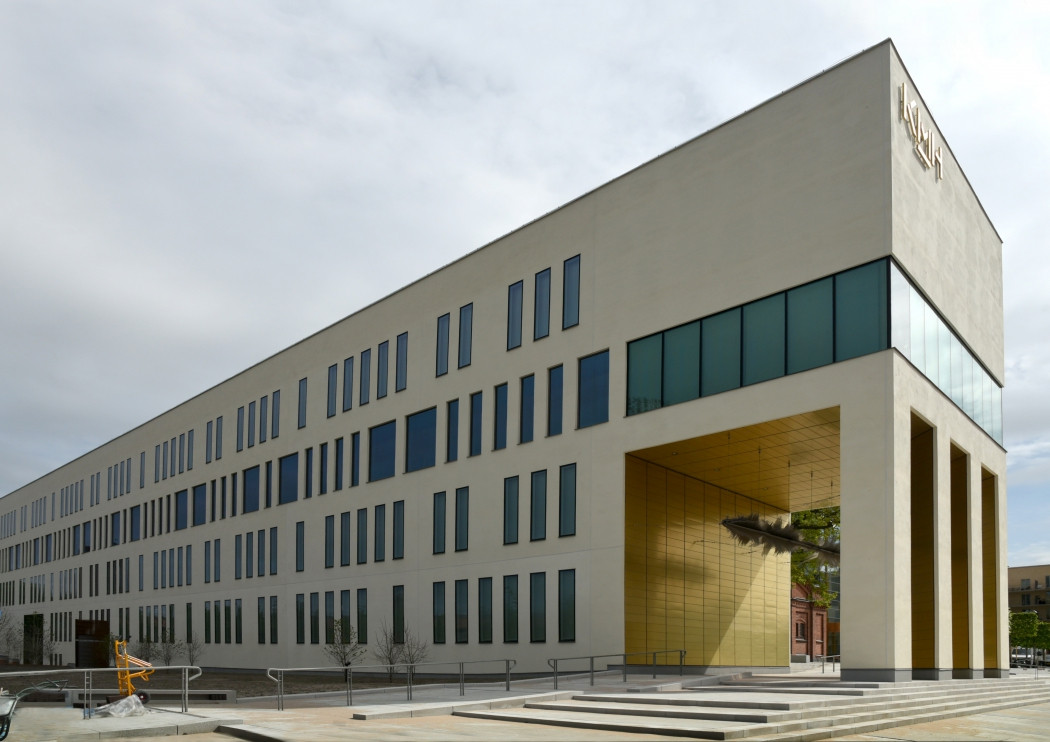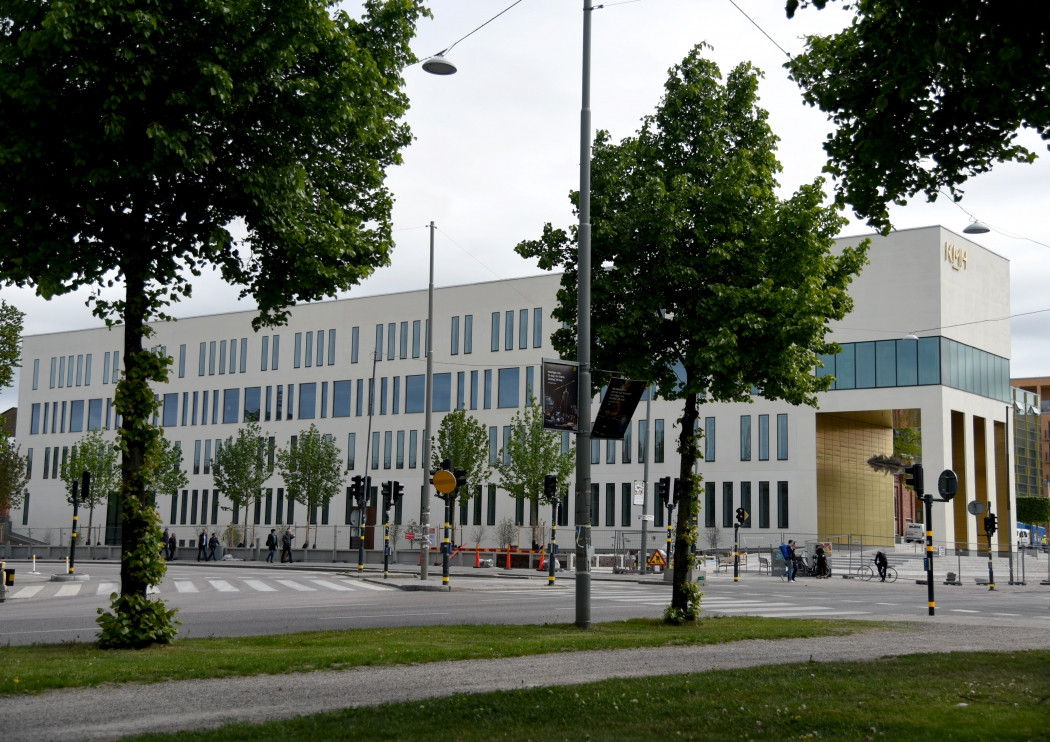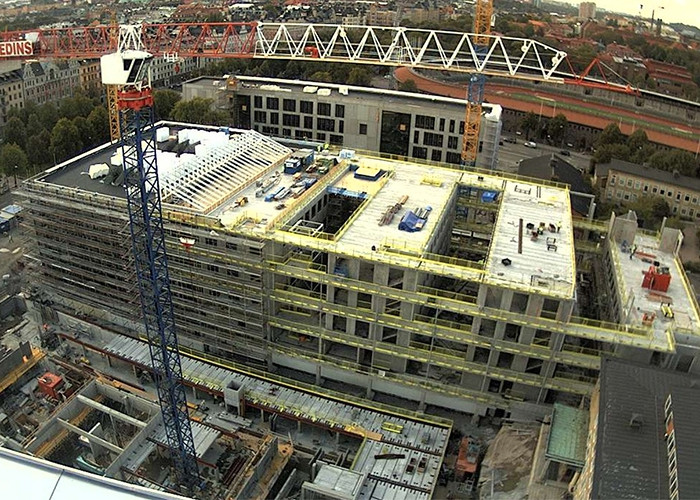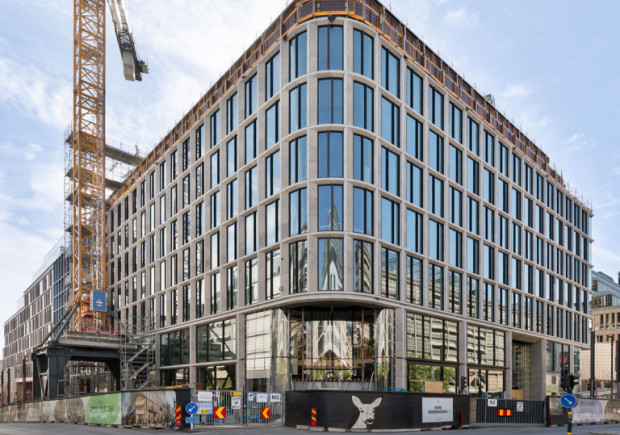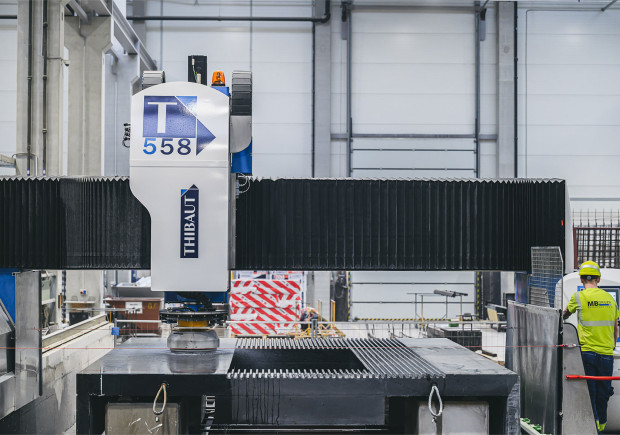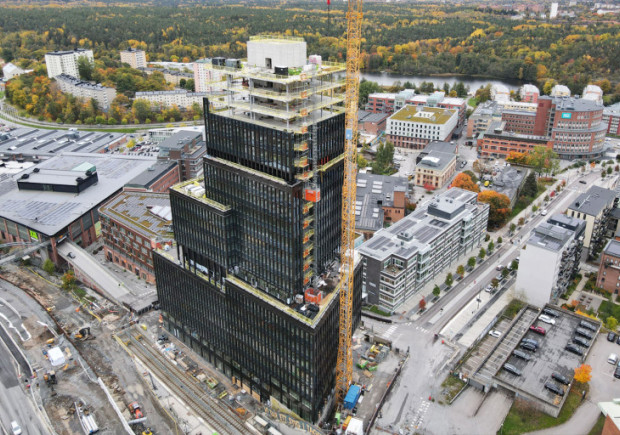The new school complex is made of several buildings, among which is a case with glass facade or "Glass Box", in which a number of concert-halls, as well a various recording studios, classrooms, rehearsal halls, an administration office and a restaurant are housed. On the other side of the campus another building called "Black Box" is situated, where study and rehearsal rooms will be housed. In the construction of the building several complex solutions were applied, mainly due to the strict acoustic requirements. One of the biggest challenges for UPB was the construction of the concert-hall, because it was necessary to create two rooms in one, which were not linked together, but performed one function.
The architect of the project had planned to construct balconies in the shape of the piano hung with wires along the height of the concert-hall building. The interesting forms of the prefabricated concrete structures were manufactured at UPB production unit in Liepaja, while a team of installers ensured their assembly; the balconies were hung in the system of wires, starting with upper elements. Together 900 million Swedish kronor (about 97 million EUR) were invested in the project of the Stockholm Royal College of Music, and the official inauguration of the new buildings is scheduled in October 2016, with a festive concert.
Thanks to all UPB employees for their contribution to the implementation of this project!
